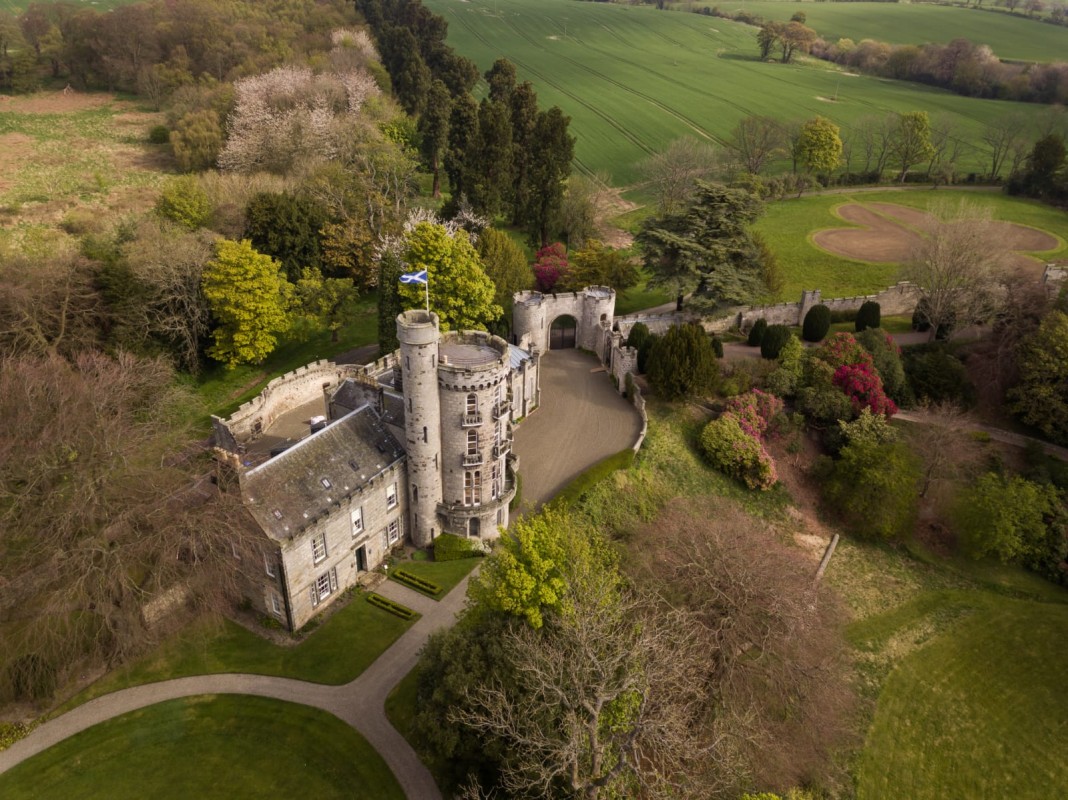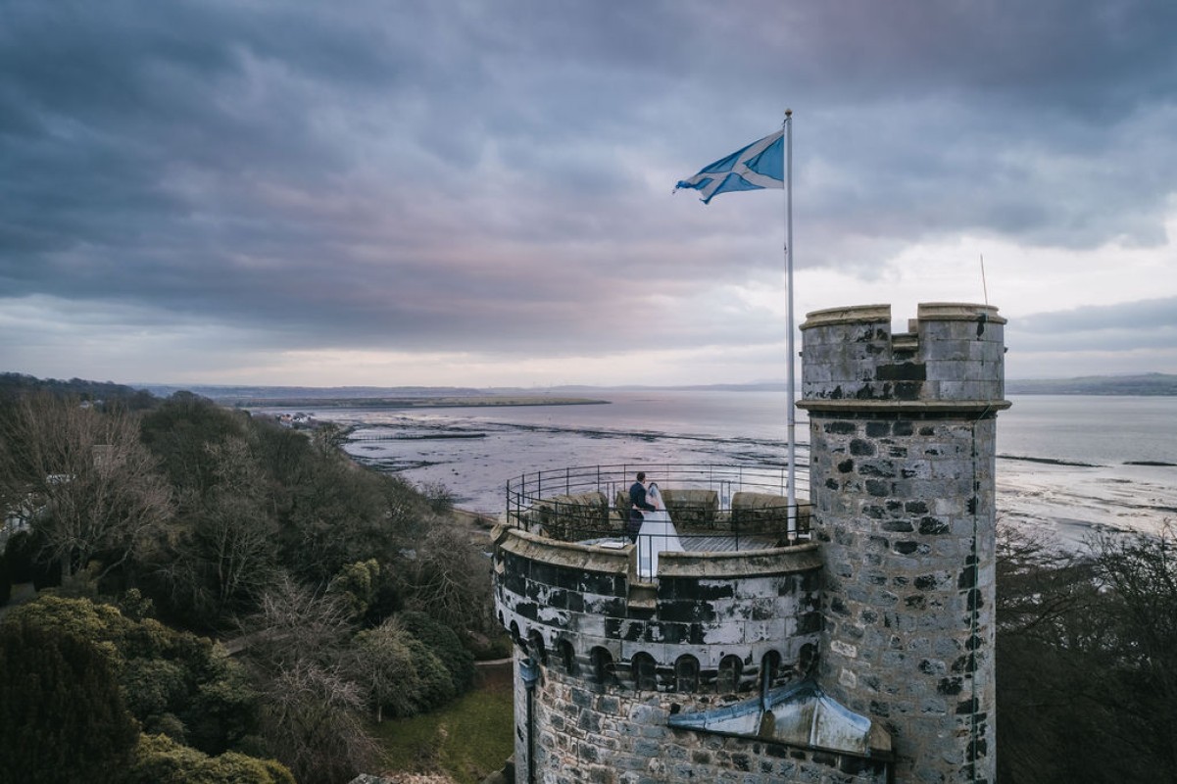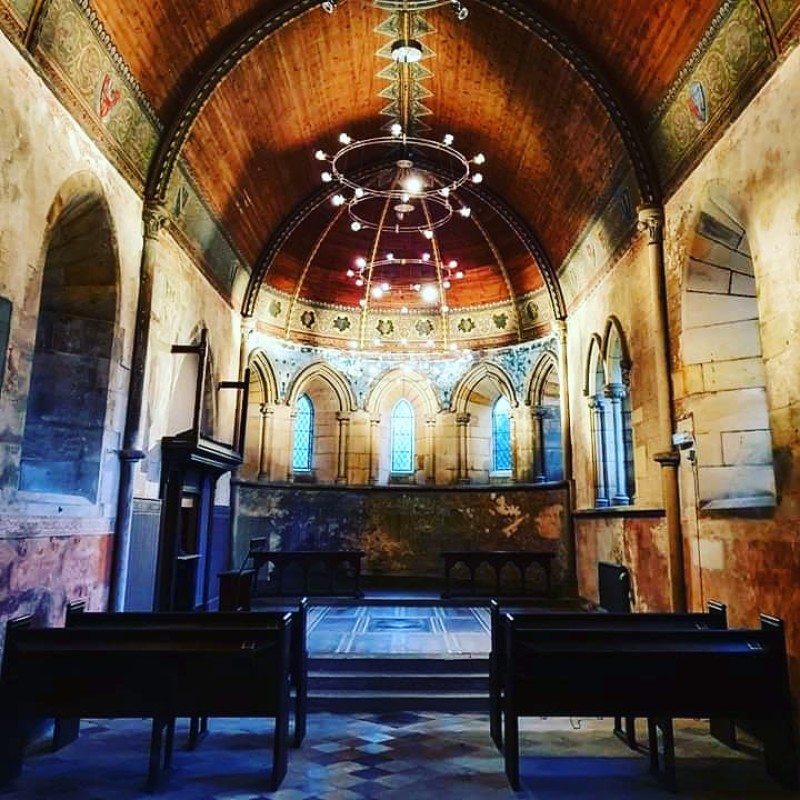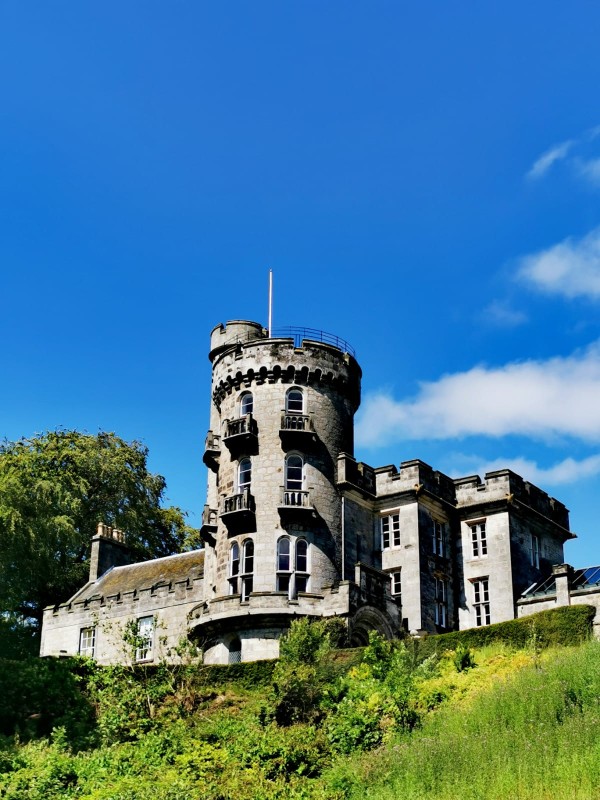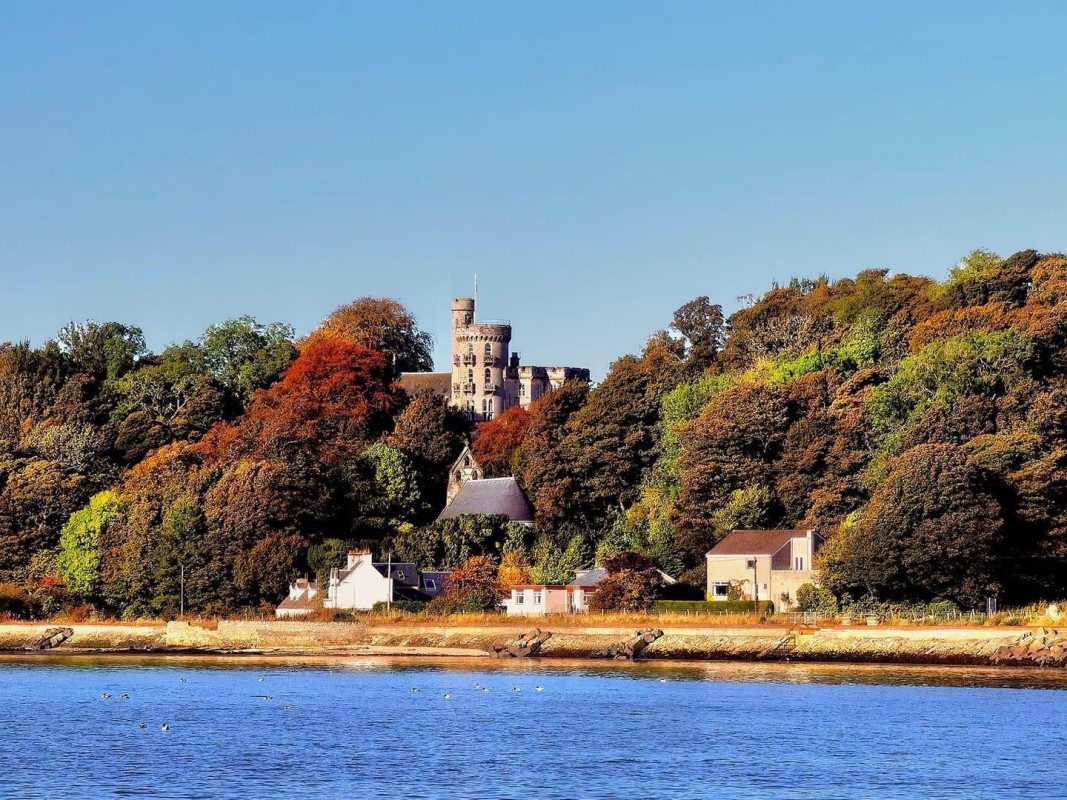MAKE AN ENQUIRY
Please complete the form below to make an enquiry, one of the team will aim to reply as soon as possible
About
The Castle occupies a spectacular setting in a highly elevated position overlooking the Firth of Forth. While the earliest house, a medieval Castle belonging to the MacDuffs, Thanes of Fife, was built to take advantage of the defensive, coastal site, `Castlehill,` a small 18th century mansion house, was built further east to exploit the site's picturesque qualities. The Blaw family owned the estate from the 16th century until 1830, when it was sold to Lady Margaret Keith of Tulliallan. Shortly afterwards the small mansion was incorporated into a castellated villa (1839-45) for Mrs Magdalene Sharpe Erskine (1787-1872), sister and heir to Sir John Drummond Erskine of Torrie (1776-1836). Ruins thought to relate to the medieval Dunimarle Castle survive, incorporated into a west wall with a ruinous vaulted tower. A vaulted structure in the north – west end of the castle garden is thought to be the remains of an Ice-house. On the north-east facade of the castle is the gothic chapel-like 4-bay apsed Orangery. A castellated gothic gateway, with massive iron gates, leads from the forecourt terrace to the North Avenue which was traditionally the main entrance, about three-quarters of a mile in length, provided the most dramatic approach to Dunimarle. It is planted with a mix of Monkey puzzle (Araucaria araucana) and Wellingtonias (Sequoiadendron giganteum). South-east and south-west of the house is the Bastion Garden and Castle terrace. The latter had a central, sunken Rose Garden. The castle terrace leads you to the Terrace Walk which is planted with Irish Yew (Taxus baccata `Fastigiata`). The south-west side of the Kitchen Garden has a Castellated Screen Wall with towers at regular intervals ending in a larger round tower at its south-western end. These towers served as stokeholes for a heated fruit wall and form part of the terrace walk. Down hill from the Castle is St Serf`s Chapel, designed by Rowand Anderson c 1872 and the interiors finished in 1876.
map location
